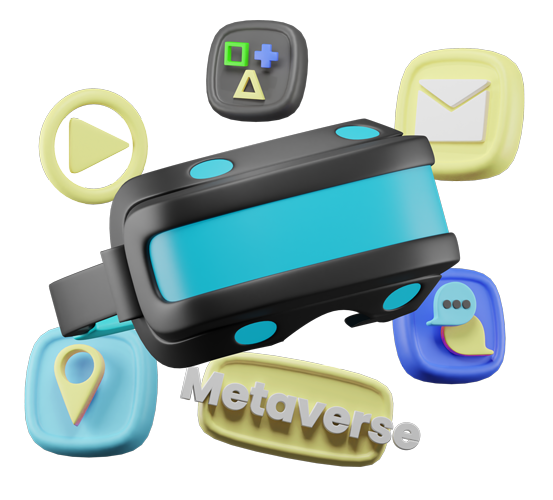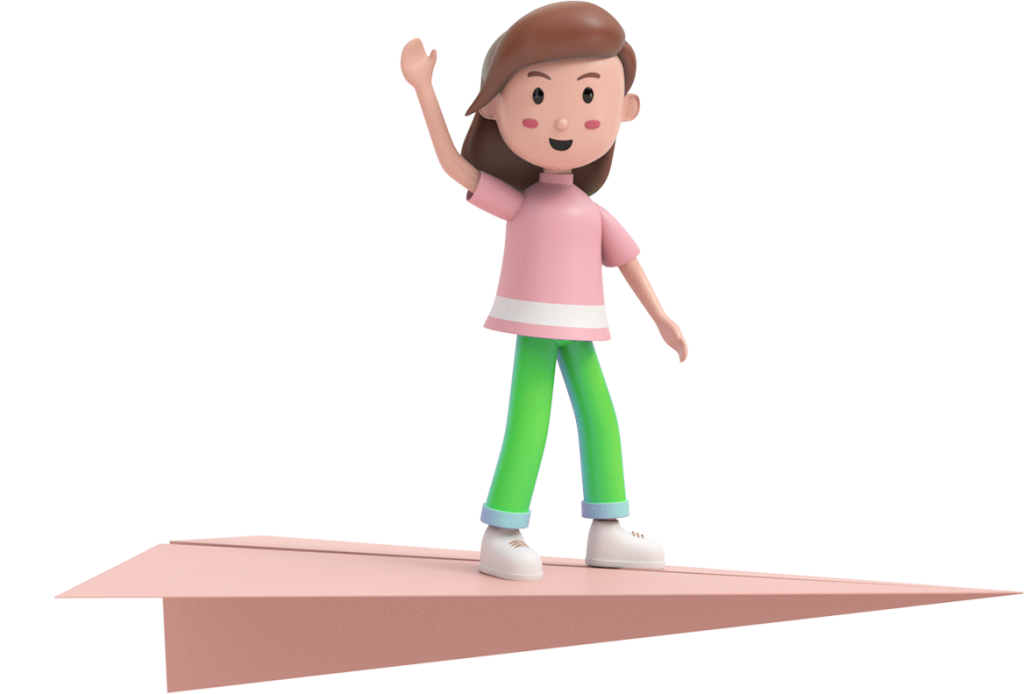Design
theme parks

Preliminary concept
During the development of the preliminary concept the main introductory and project objectives are fixed in the technical assignment. Before the start, we determine in detail the parameters of the park, the age category, the use of a cartoon franchise or the creation of our own brand, the orientation of the park, the analysis of competitors according to the specified parameters. In parallel with the discussion, planning solutions and selection of referents are being developed. Fixing the stage allows to proceed to the visualization of solutions for the panorama and local areas of the park.
As a result of the work on the development of the sketch concept, the customer receives a presentation with a description of solutions, sketches and visualizations, a guideline, planning solutions, a description of attractions, interactivity, installations, solutions for the park.
We understand the importance of investing in commercial projects, therefore, after agreeing on conceptual solutions, we promptly perform a preliminary calculation of the cost of construction and installation work and filling equipment. If the cost exceeds the estimated budget, it is better to make an additional iteration at the stage of the draft concept. The term of the preliminary calculation is 10-15 working days.

Working concept
The elaboration of the agreed draft concept implies a more detailed study of the selected solutions with suppliers of game mazes, mechanical attractions, multimedia, decorations, furniture. Depending on the cross-border coordination of decisions on the parameters of aesthetics, cost, timing, the selected equipment from the supplier’s working documentation is supplemented on the master plan. Each zone and interactivity is visualized in detail. The definition of a specific supplier on the site allows to more clearly form the implementation budget.
In terms of working out the working concept, a large section of graphic solutions is being formed. Development of print layouts for walls, signs, menus and any printed graphics. Screencasts (layouts) for interactive filling of the park are being worked out separately – these are layouts in pictures for projectors, touch panels, kiosks and other interactive equipment. Based on the agreed screencasts, content is further developed: videos, animations, applications.
The result of the work on the section is a working concept with an agreed master plan. Also, as a result of the work, the last stage is the detailing of the implementation budget.
The master plan and the concept are the reference material for the development of working documentation on the sections of heating, ventilation, lighting and power networks, multimedia, fire alarm. Also, as part of the working concept, we are releasing an album with a task for the calculation of construction and installation works: the surface area of walls, floors, ceilings, conclusions of lighting points, power networks, a list of finishes.


Working documentation
We distinguish two types of working documentation: sections that indirectly and directly affect the aesthetics of the park and interaction with installations. It is important to entrust the creators of the concept with the development of multimedia sections, lighting design and selection of lighting equipment.
More habitual for the customer are the development of projects of electrics, water supply and sewerage, heating and ventilation, design solutions for standard nodes. For each of the sections, we are ready to give our recommendations on parameters and solutions based on experience, or to fully implement and coordinate all sections of the working documentation of architecture and engineering networks.
An important section that is often not mentioned from the drawings of contractors is equipment enclosures. It includes small architectural forms, buildings of interactive tables, furniture, slides, fences.
Usually, the customer sends excerpts from the concept to the contractor. We also offer the development of technical specifications in the form of 3D drawings of products with a description of technical solutions and components, after which the manufacturer performs its drawing using its own materials. Thus, when forming a task by a designer with a curator’s check, and only after developing their own working documentation by a contractor, it is possible to achieve the preservation of the concept in the production of products.

Services
Preliminary concept
Park concept creation
Designing’s development
Sketches development
Description of solutions for equipment and rides
Guideline
Provisional budget
price on request
Working concept
Detailed study of the concept
Integration of equipment manufacturers drawings, theming
Development of graphics layouts
Laying of power networks, lighting, water supply and sewerage
List of materials
Drawings for the calculation of finishing works
price on request
Working documentation
Architecture Solutions Section Architectural solutions
Lightning and Power Supply Section Lighting and power supply
Multimedia Equipment Section Multimedia equipment
Design drawings of decorations, showcases and furniture
Master Plan Section General Plan
price on request

Services
Park concept creation Designing’s development Sketches development Description of solutions for equipment and rides Guideline Provisional budget
Detailed study of the concept Integration of equipment manufacturers drawings, theming Development of graphics layouts Laying of power networks, lighting, water supply and sewerage List of materials Drawings for the calculation of finishing works
Architecture Solutions Section Architectural solutions Lightning and Power Supply Section Lighting and power supply Multimedia Equipment Section Multimedia equipment Design drawings of decorations, showcases and furniture Master Plan Section General Plan


